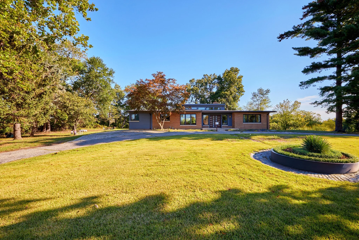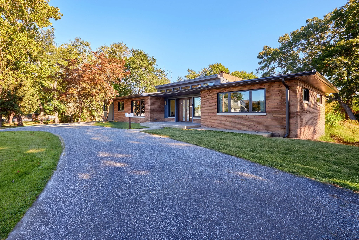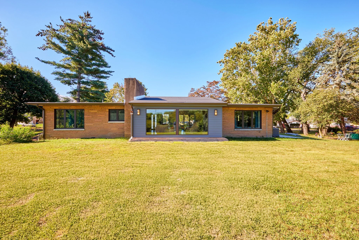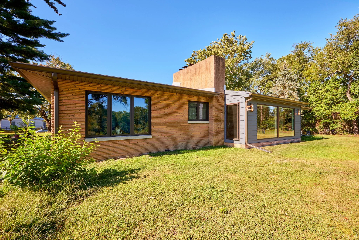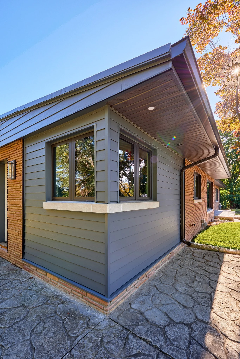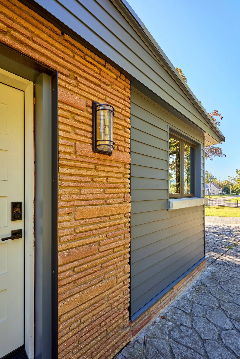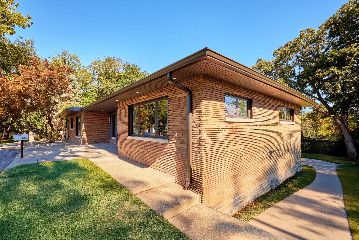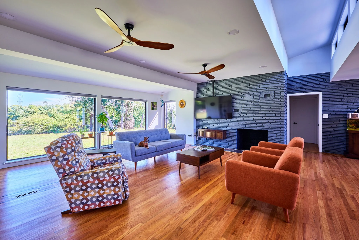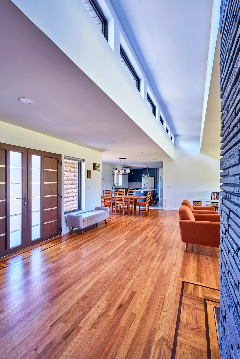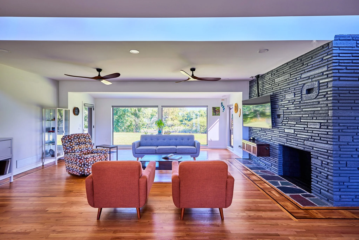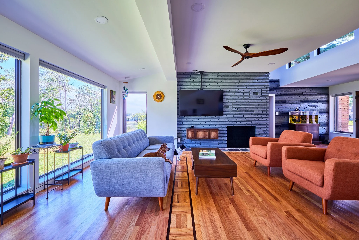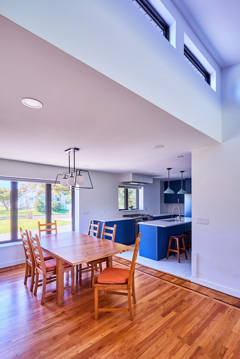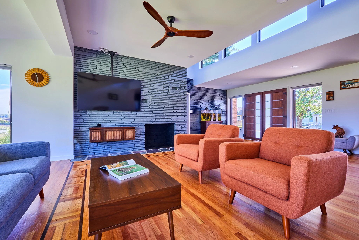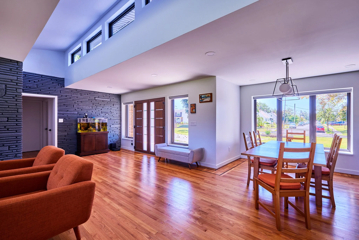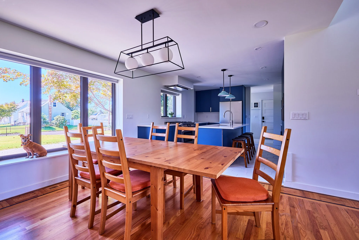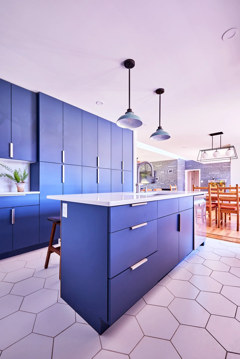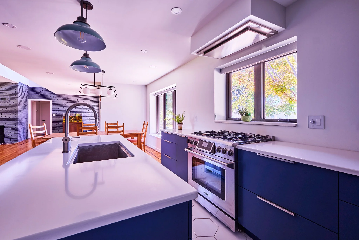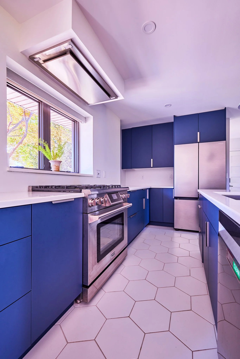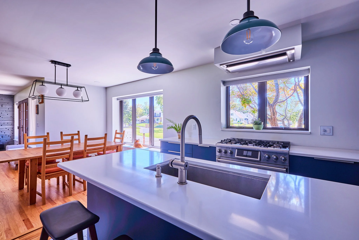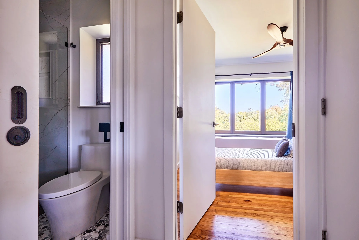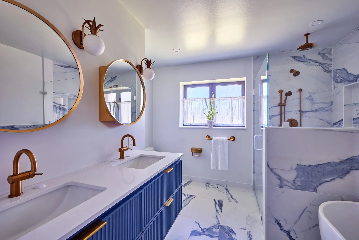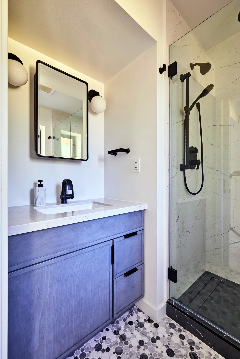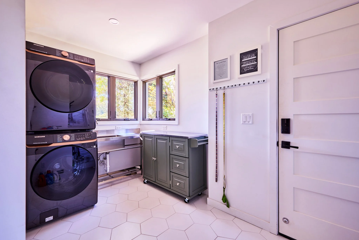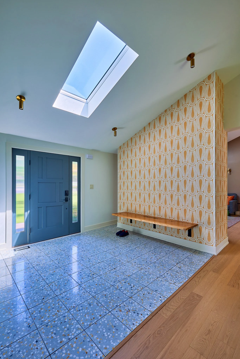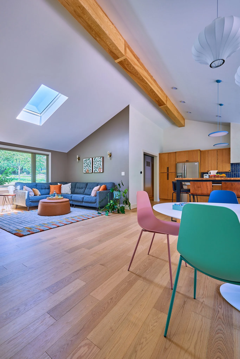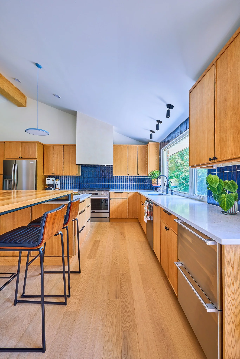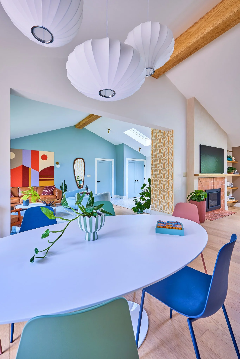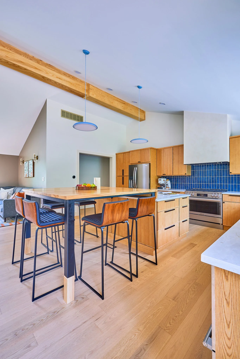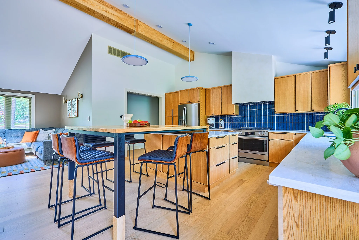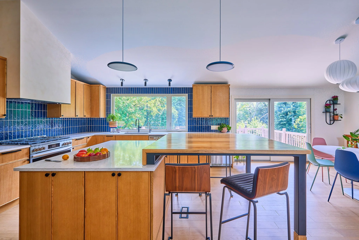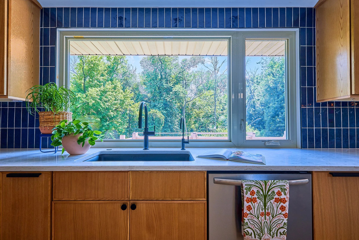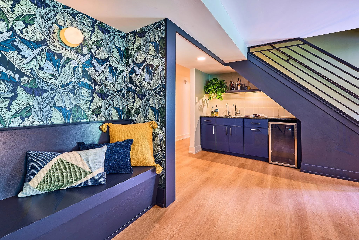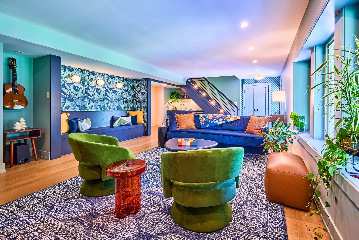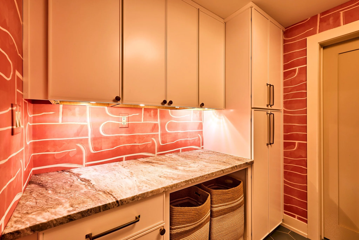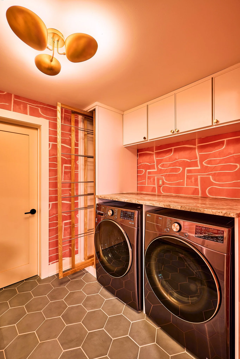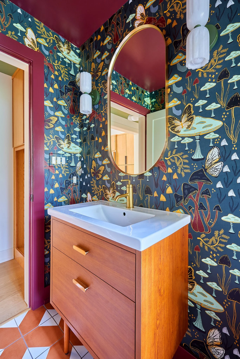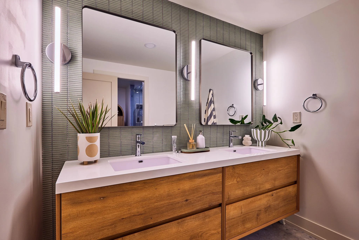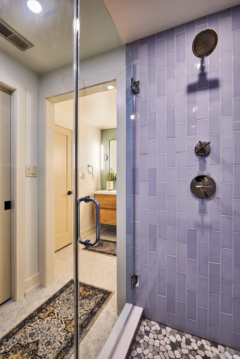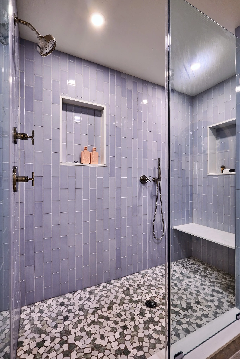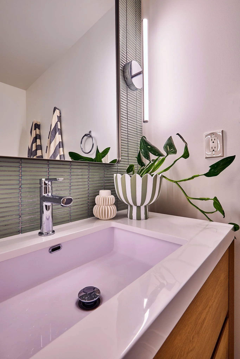Lake Drive House
Cherry Hill, NJ
The entire 1950 rancher had been urgently taken apart due to a raccoon issue. By the time I arrived, only brick and some studs were left, the structure looking so broken and lost among overgrown trees. The homeowners were heartbroken.
Situated in a prominent spot on a large lot, this project meant a lot to the town. It now stands as a landmark restored, and the support by neighbors, township officials and former residents have been ongoing and incredible. We’re deeply happy to be able to bring this home back to life for not only the clients but also the community.
Space planning is about listening deeply to how a family wants to move through every moment of the day, and understanding it so well that you can give the perfect shape to the entire imagined experience. It’s so much more than a floor plan. It’s experiential.
Here, the entry flows into the living room (which visually rolls right out into the wide open landscape), living glides into the dining and kitchen, kitchen into family room, family into the stair. Private bedrooms extend down the hall.
Raising the ceilings was essential, because Julie and Daniel have a huge extended family who are very tall! To accentuate the soaring cathedral ceiling, we added skylights to frame the sky; expanded windows to frame the trees. Sunlight now comes in from every direction, dancing from wall to wall through the day.
Renovation is harder than new construction because you are wrestling with existing conditions. Expanding usable space without expanding the footprint makes it even harder. But sometimes the right choice is the hardest one. Rather than building up or out, we built down, grounding the home into the earth, preserving the beautiful landscape and lowering construction costs. Doing the most with what you have is good design, good stewardship, and good budget management.
Arriving at the lower level (which we refused to call a “basement” from day one!) you are greeted by a generous view to the backyard. We tucked a bar under the stair, and a banquette under mechanical systems, turning every piece of building infrastructure into aesthetic exploration. An in-law suite for Julie’s parents, office, guest room, laundry, storage, mechanical room and multiple new bathrooms are woven into the space, like pieces in a puzzle. Not one inch is wasted.


